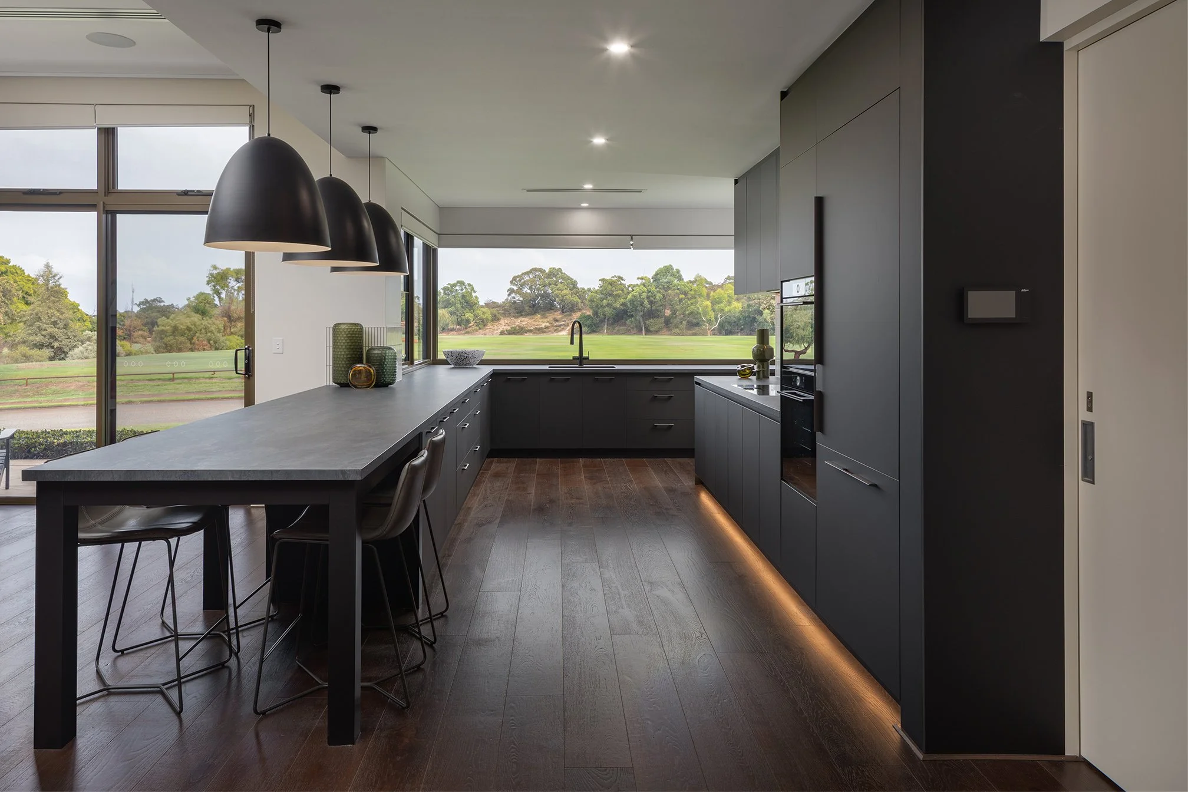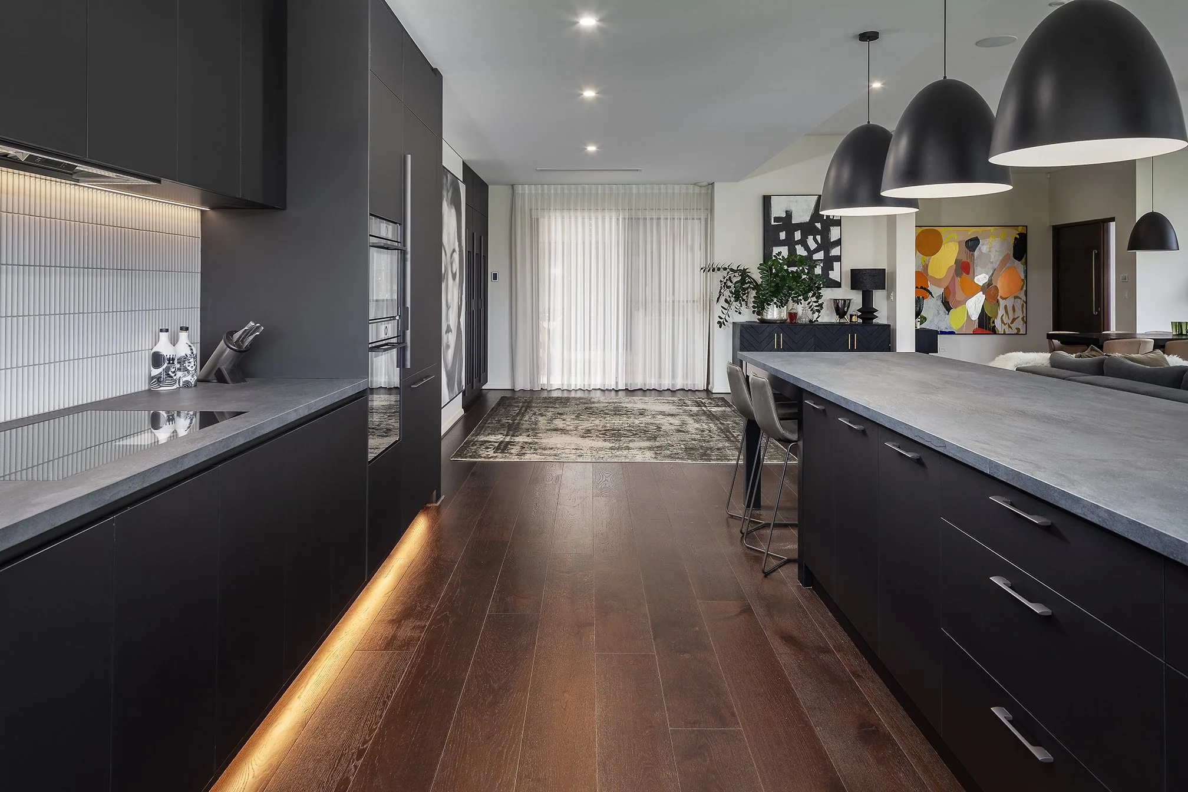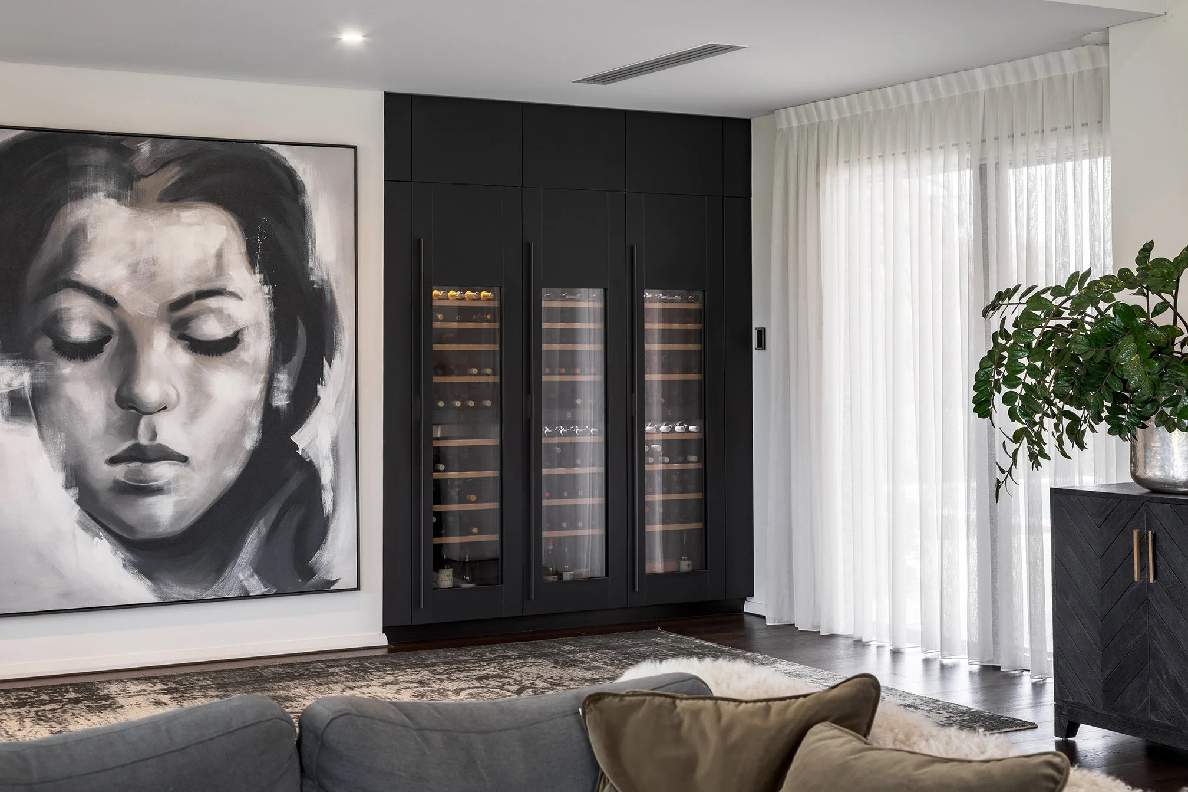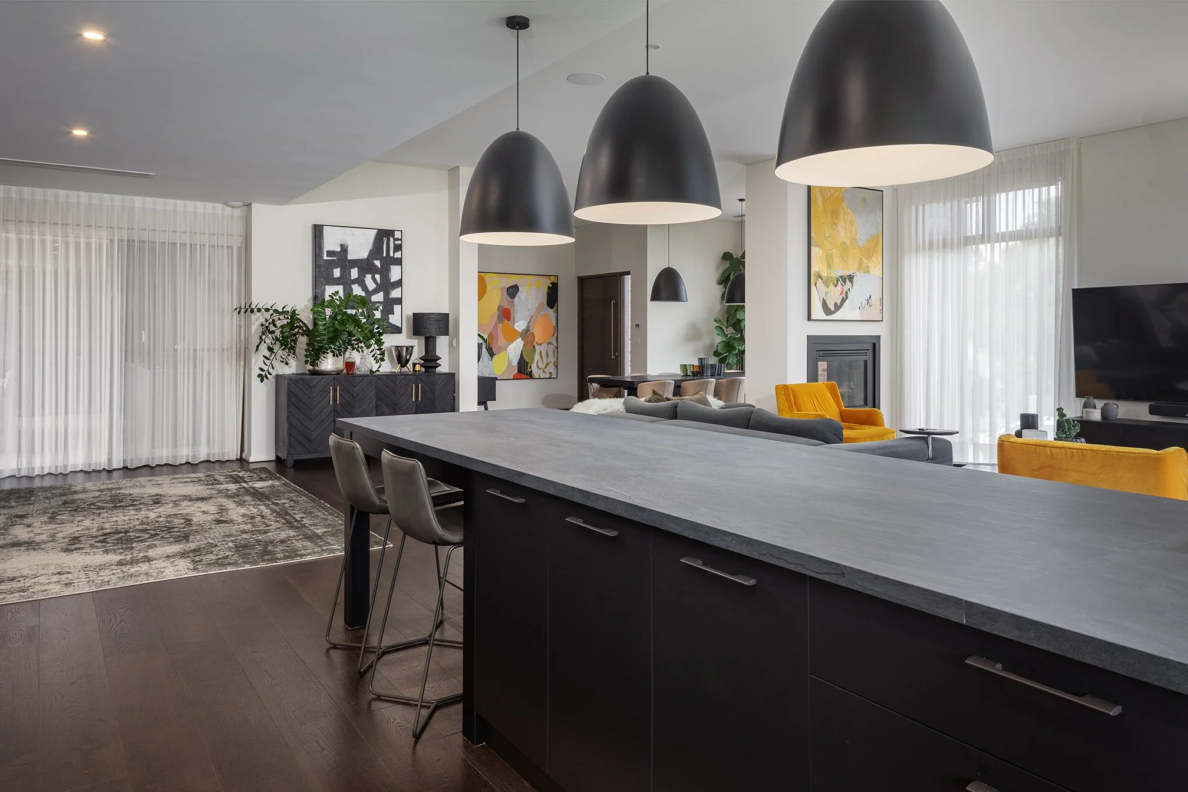Mt Claremont Project Review
Retreat Design was engaged by the clients to upgrade a dated white Hamptons-style kitchen in this beautiful parkside residence. Whilst the existing kitchen wasn’t all that bad, it did not enhance the interior of this architecturally designed residence and had no cohesive design story with the modern style of home and impressive outlook.
Our clients had a clear vision to modernise the open-plan kitchen and transform it in to a sleek and functional space.
Arredo3 Kali Cabinetry was used in matte black Fenix finish with burnished handles and grooves. 12mm Techlam sintered stone benchtops in ‘Ardesia Nero’ were mitred to give a 40mm slate style benchtop with an integrated VZUG cooktop. A classic Kit Kat antique vintage tile was chosen for the splashback and high end fixtures such as the Zip Tap and pop up integrated power plug really add to the functionality of the space. A bank of integrated Liebherr wine fridges was added to the kitchen/living area for extra wow factor. The connection between the kitchen and main living area now flows seamlessly with bold artwork and furnishings tying it all together.
The end result is a stylish and family friendly kitchen and living space that really capitalises on the views and era of the home.
BEFORE - KITCHEN & LIVING
BEFORE - KITCHEN
AFTER - Sleek, black & sophisticated new kitchen
AFTER
AFTER
AFTER
AFTER







