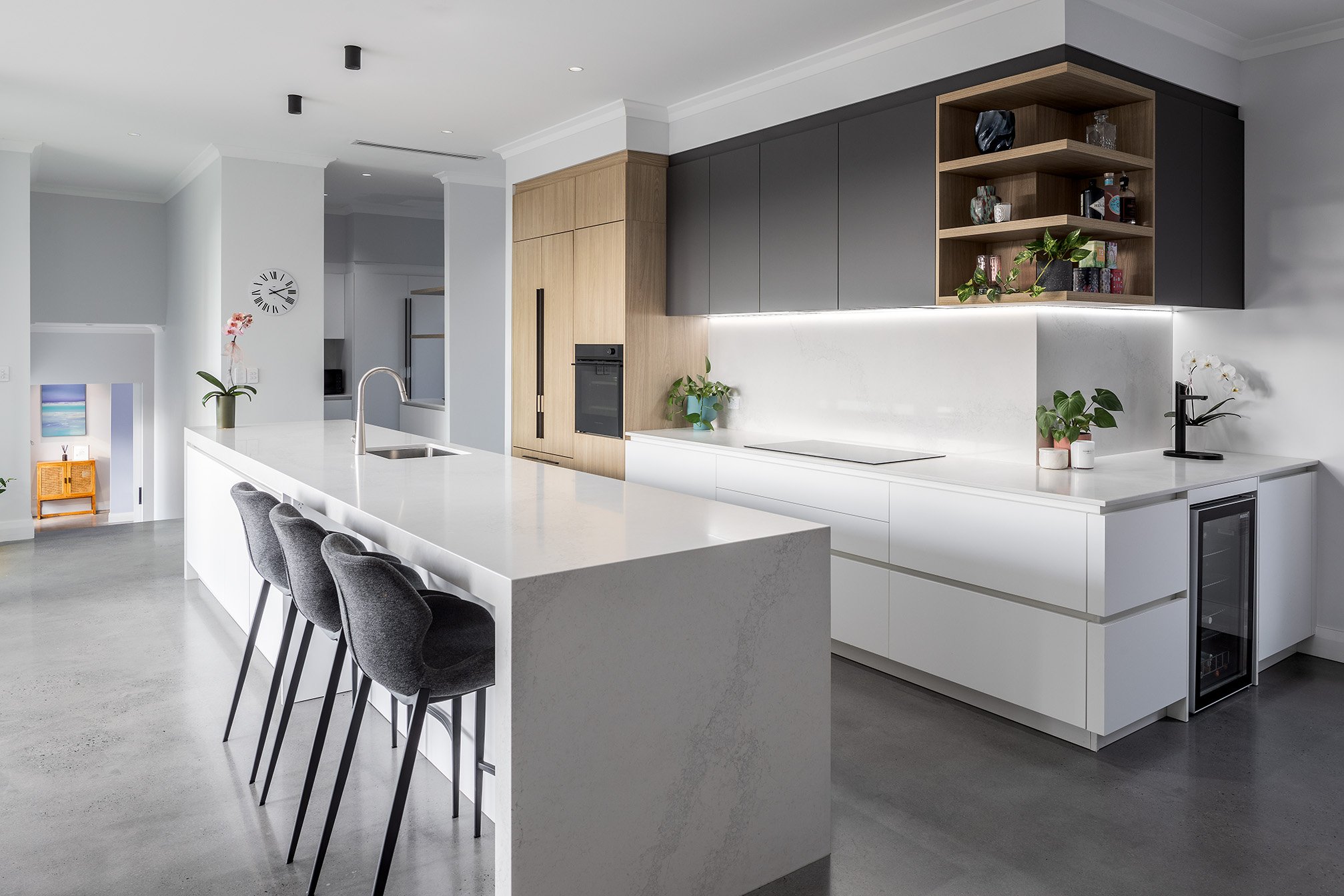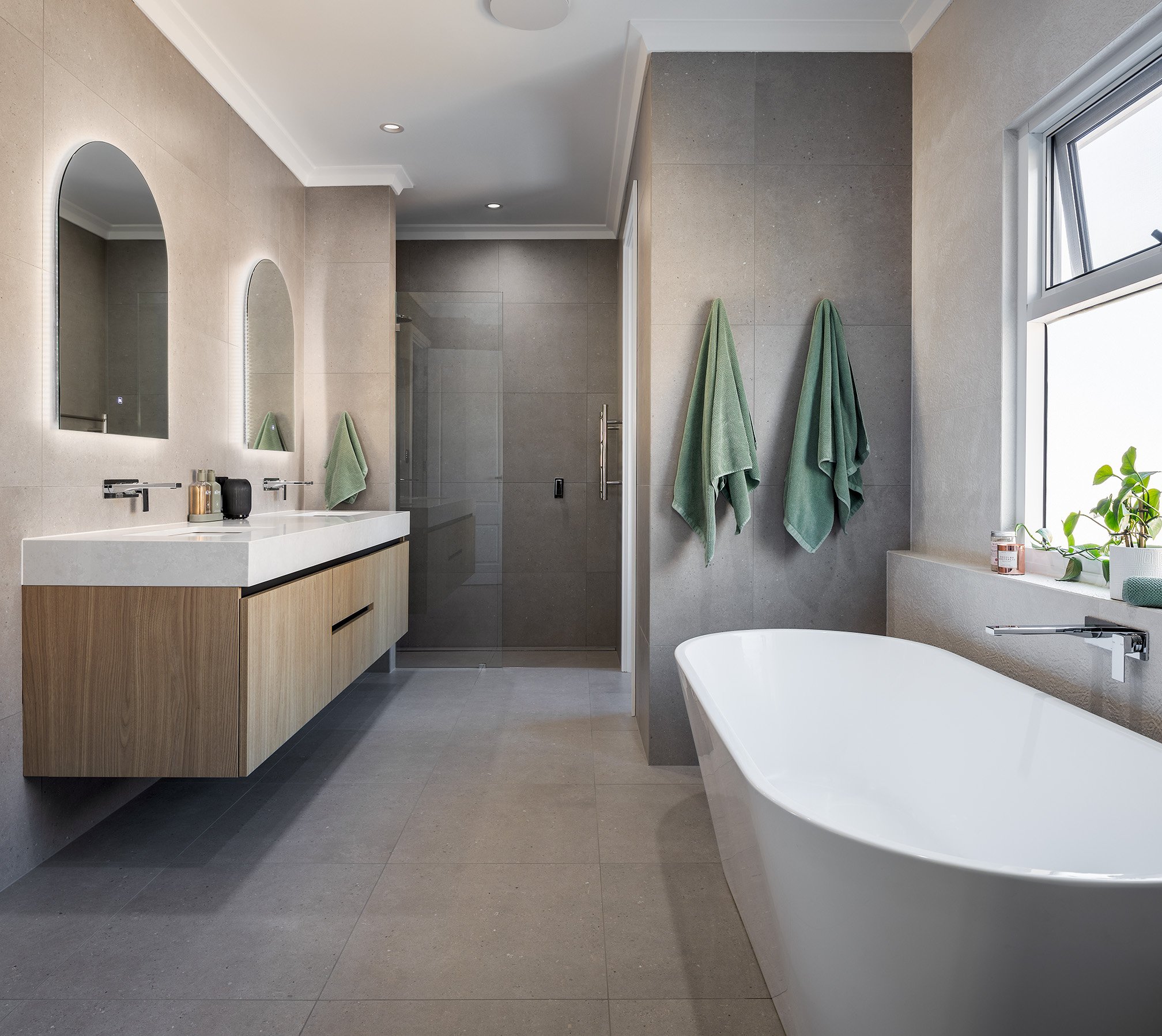CLAREMONT
Retreat Design was engaged by the client to provide cabinetry and design services for their extension and renovation of a charming character home in Claremont.
Arredo3 Kali cabinety in Maximatt Lavagna (charcoal), Bianca (white) and Canapa laminate (oak) was used to give a sophisticated aesthetic in keeping with the clients’ clear design direction. The brief for modern & contemporary with clean lines and a mixture of neutral finishes was achieved with a simple open plan layout incorporating a large kitchen/dining and scullery. A study nook and laundry are accessed behind the kitchen.
Integrated Fisher & Paykel appliances, a wine fridge & a Zip Hydro Tap provide all the mod cons.
Retreat Design also supplied cabinetry for the bathrooms, alfresco kitchen, upstairs kitchenette and master wardrobe.
The new extension led by Converge Design + Construct transformed the look of the home from dated character home to large, sophisticated family living with a complete design story continued through all areas of the residence.
PRODUCTS USED:
-Arredo3 Kali Cabinetry in Maximatte Lavagna, Bianco & Canapa Oak finishes
-Caesarstone Calacatta Nuvo benchtops in kitchen
-Fisher & Paykel Integrated Appliances
-Zip Hydro Tap
-Caesarstone Airy Concrete benchtop in bathroom




















