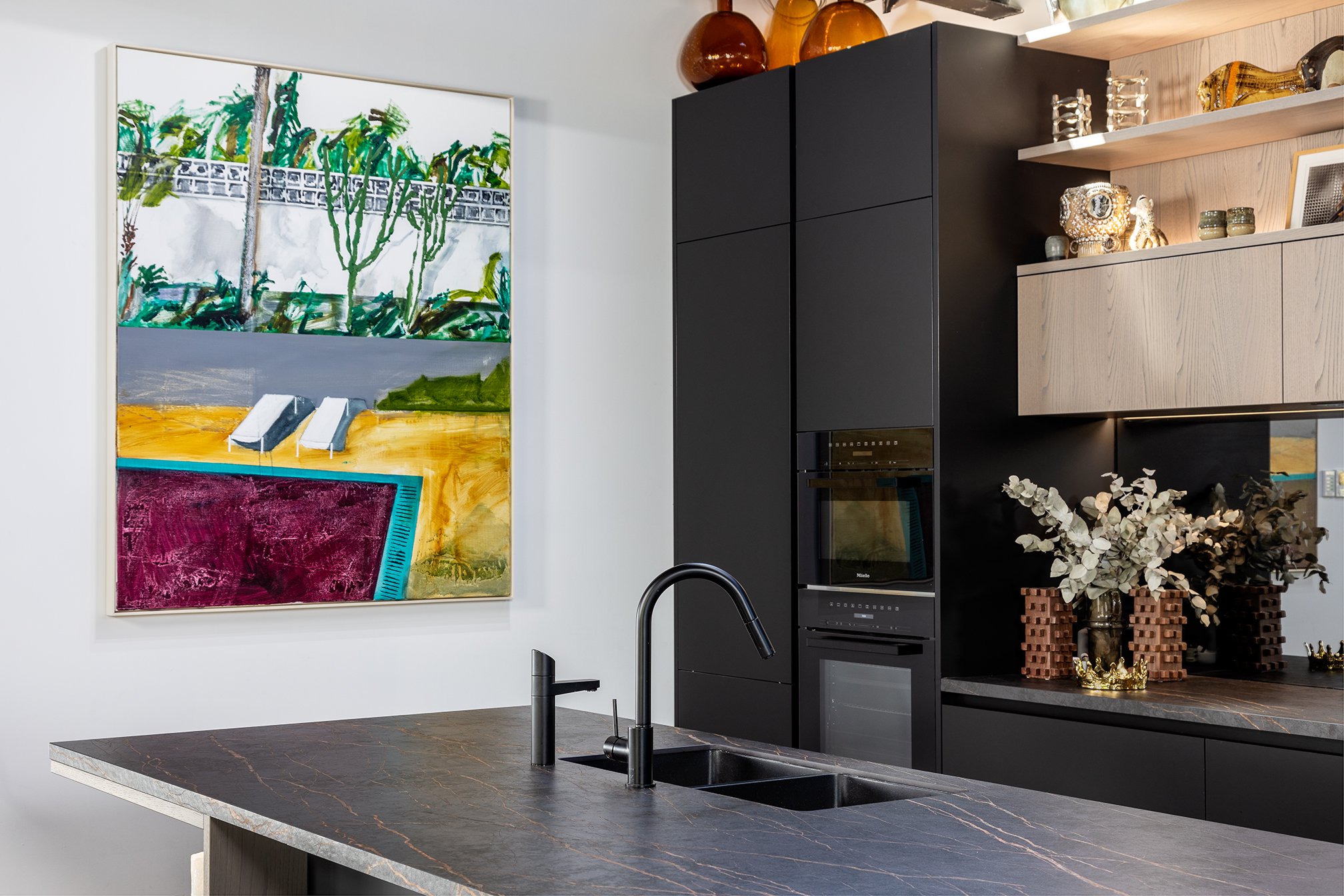NEDLANDS
Retreat Design was engaged to supply the new kitchen, scullery, laundry and powder room cabinetry for this commercial building conversion in Nedlands.
Working with the client who has a fabulous collection of art and objects, we designed a space that would suit the warehouse style interior whilst showcasing their treasured possessions. This project was all about modern sophistication with an eclectic edge.
Arrital's AK_Project cabinetry was used for the kitchen in black Fenix NTM with Grey Elm Veneer shelves for the open storage. We integrated up lighting and strip lighting in to the cabinetry to highlight the objects on display.
A stunning combination of Dekton Laurant Natural and Smoked Mirror Splashback gives the kitchen a dark and textural feel. A scullery to the side of the kitchen also provides extra versatility along with an island bench perfect for entertaining.
The bathroom was converted into a stylish powder room with built in laundry.
We are proud of the vibrant and layered look of this project and the client was thrilled with the end result.


















