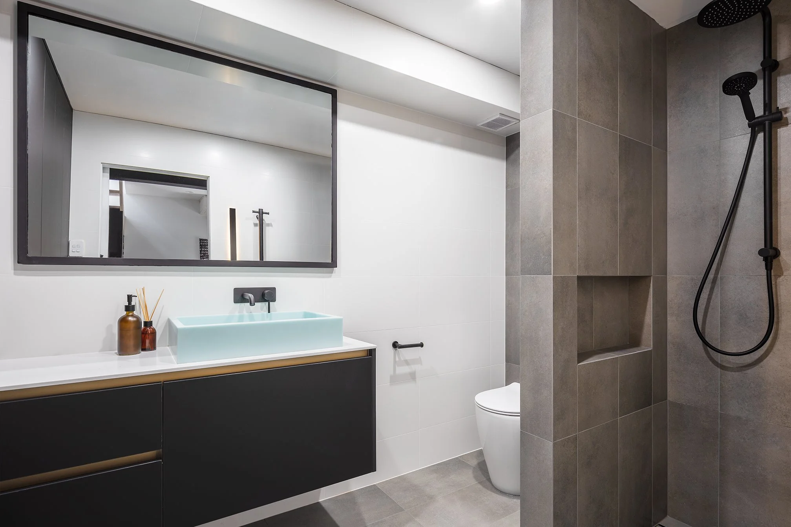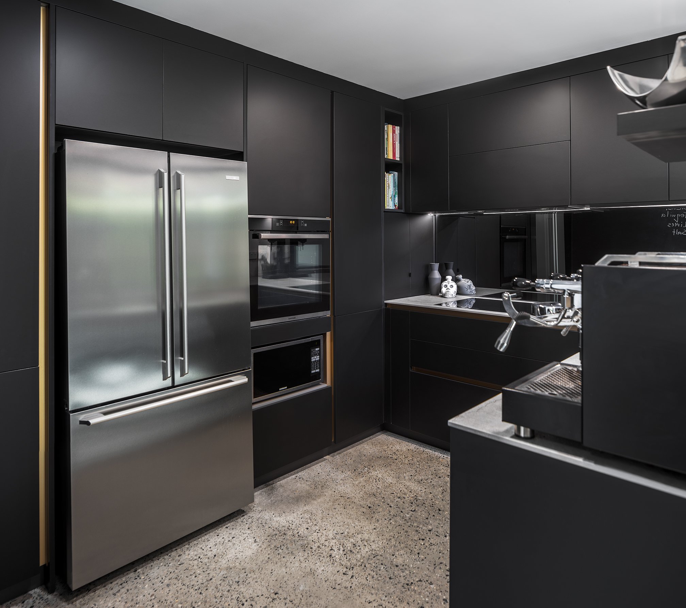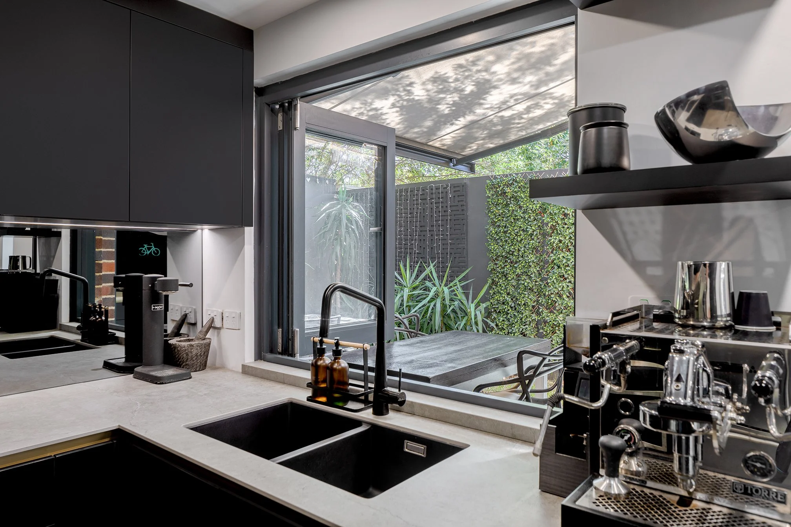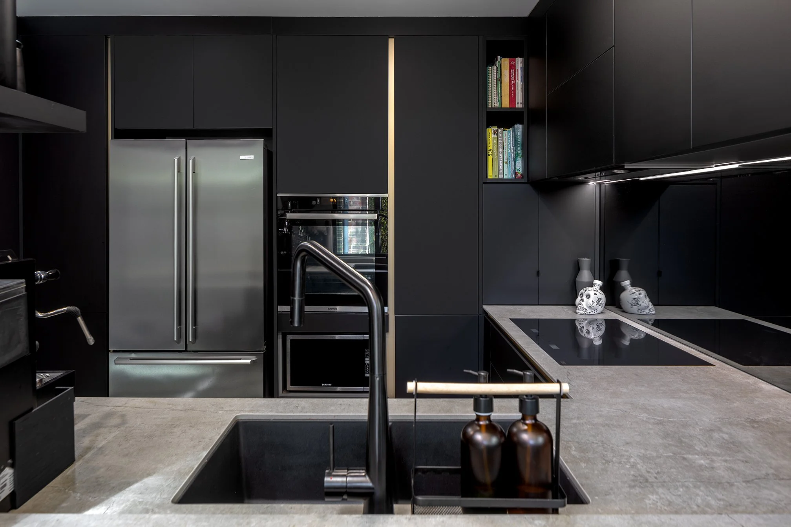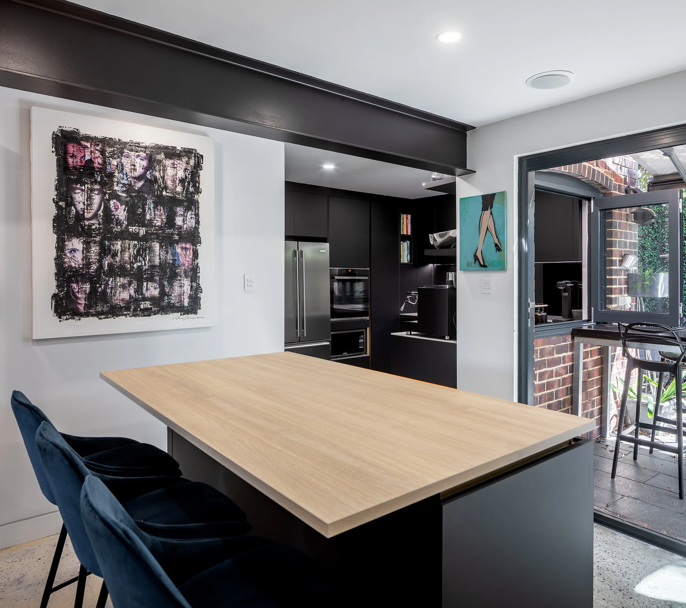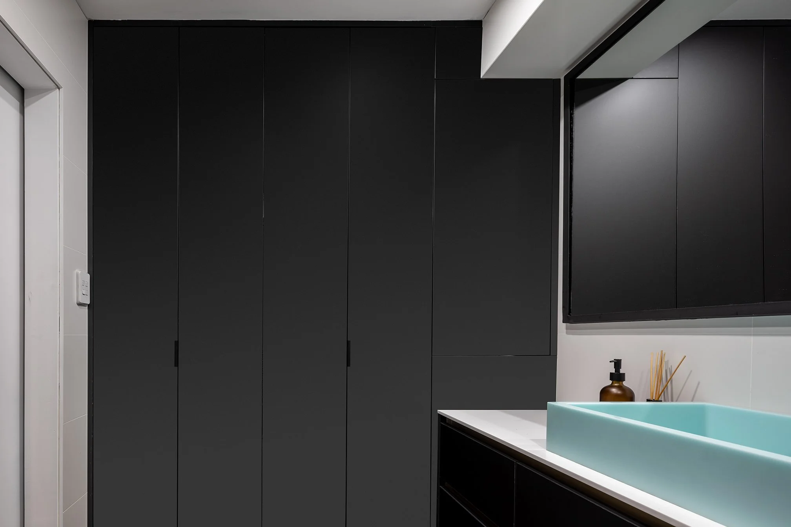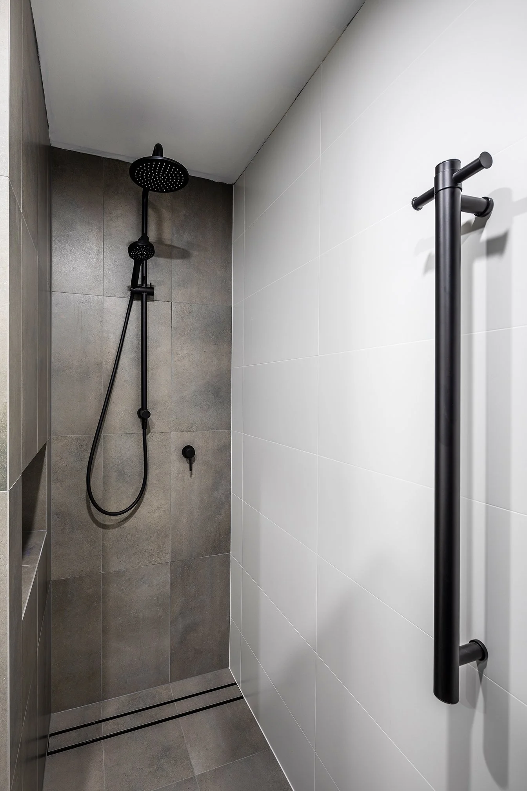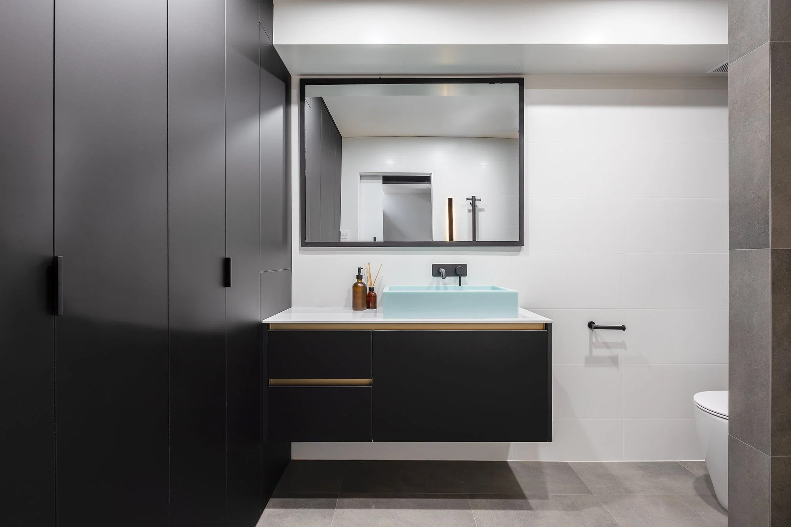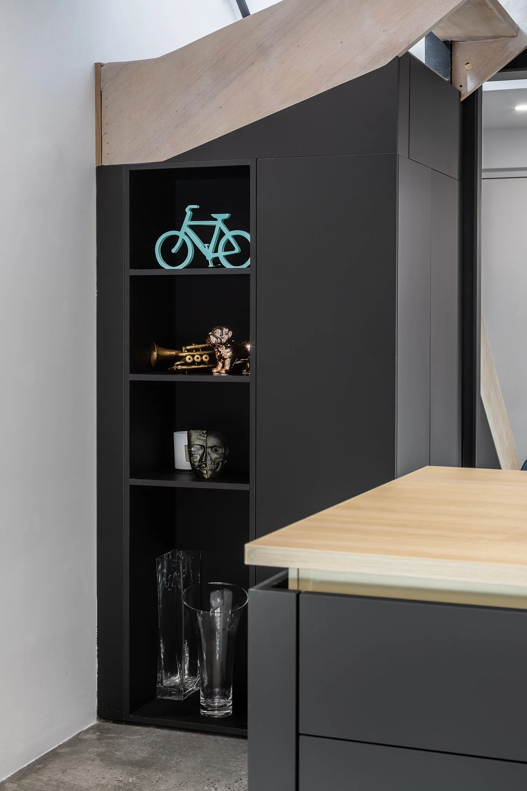SUBIACO
This inner city townhouse renovation is a clever example of how to maximise a space on a smaller scale.
Several interior walls were knocked down to improve the footprint of the kitchen and create a dining area next to the living room. By borrowing space from the old bathroom, we were able to create a larger kitchen and dining area complete with a moveable island bench on castors.
Having the flexibility to move this bench allows for several different dining configurations.
In the new bathroom, we incorporated a space saving laundry behind the folding door cabinetry. Modern black Arredo3 cabinetry with polished concrete floors and black beams gives this home an edgy, modern feel.
We love the look of this refreshed abode!


