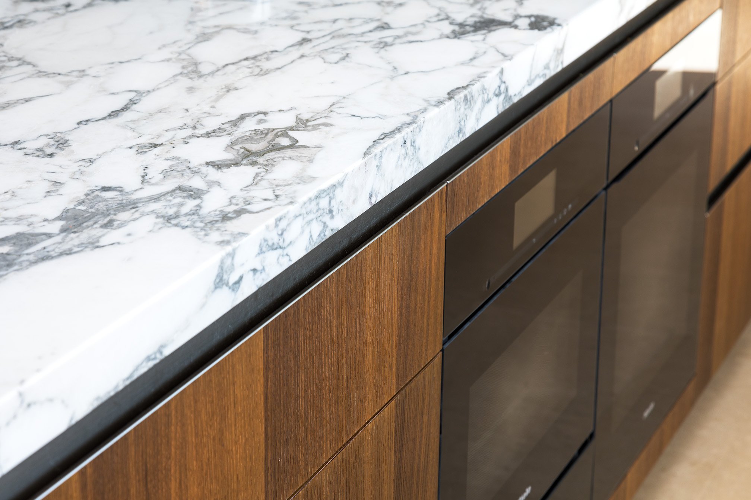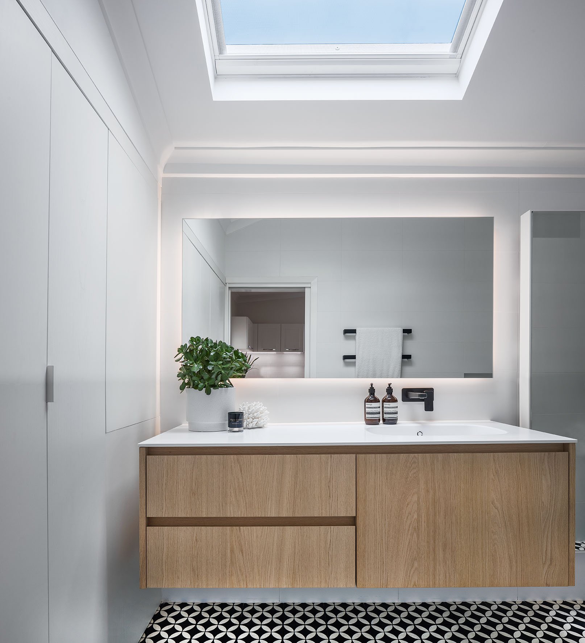
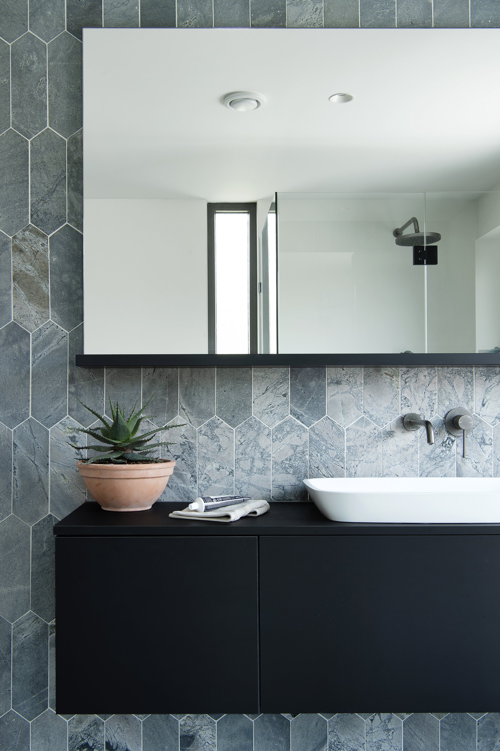
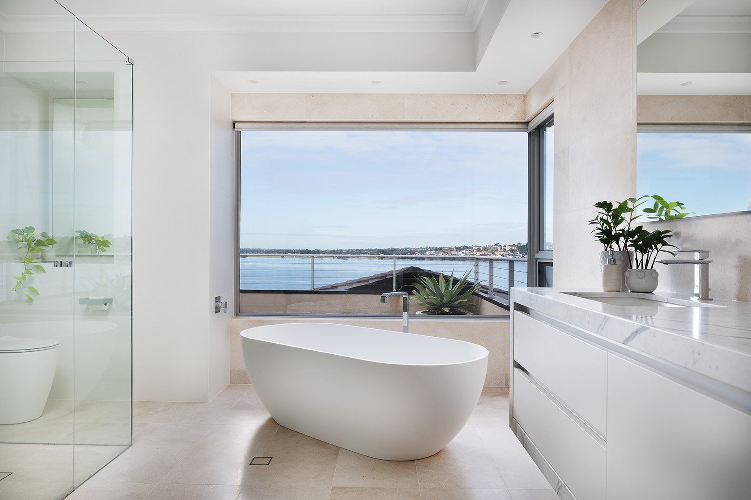
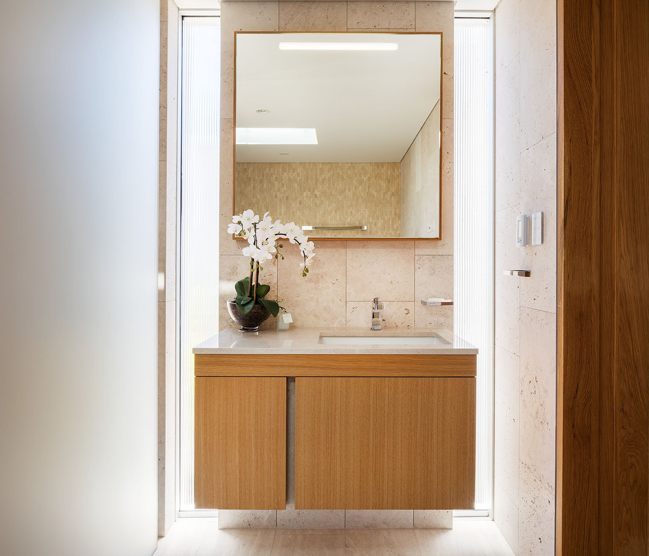
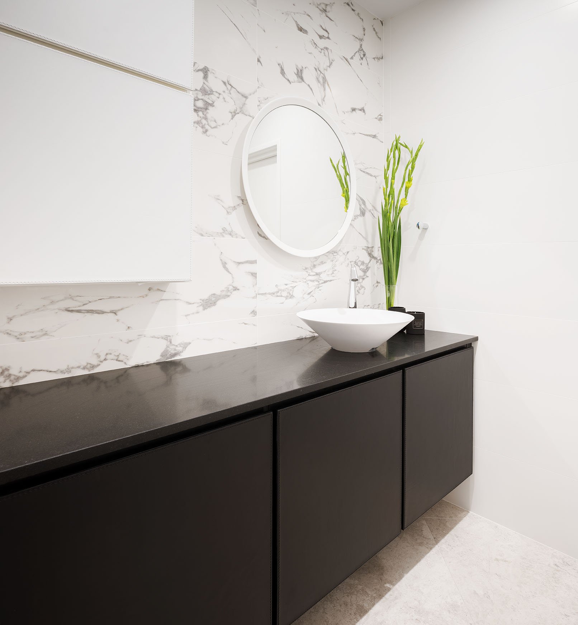
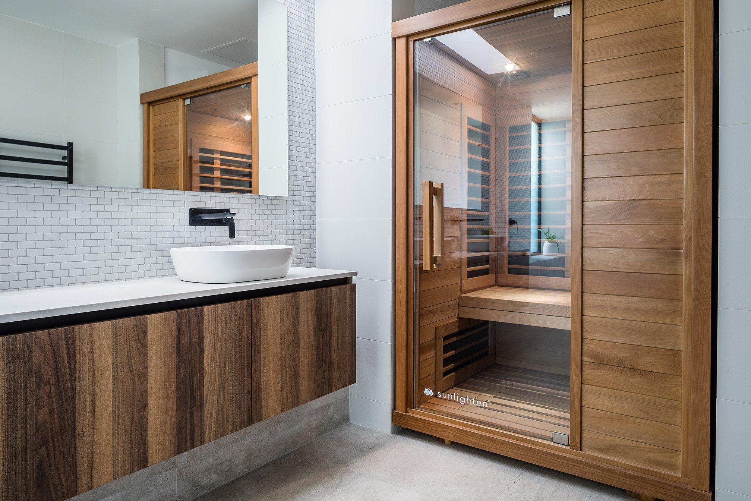
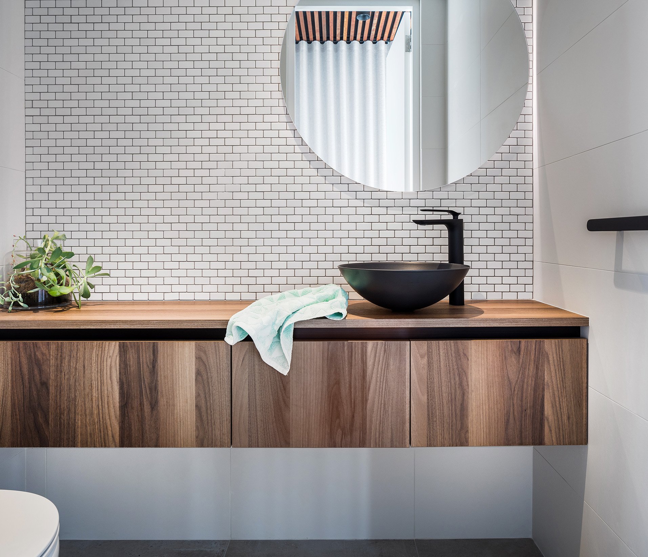
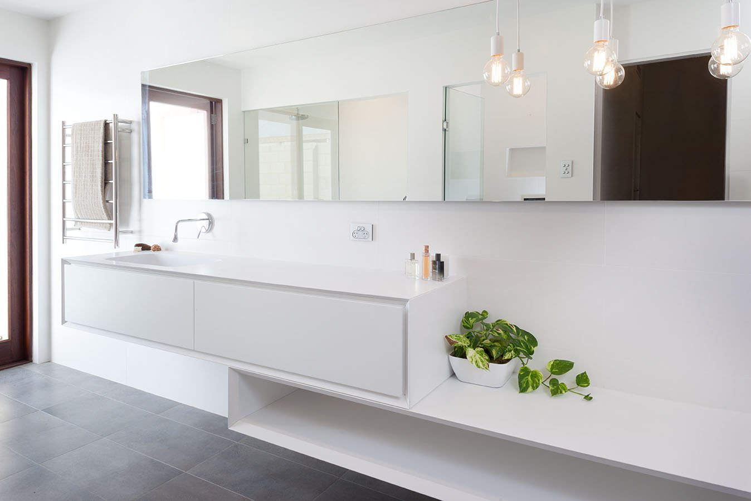
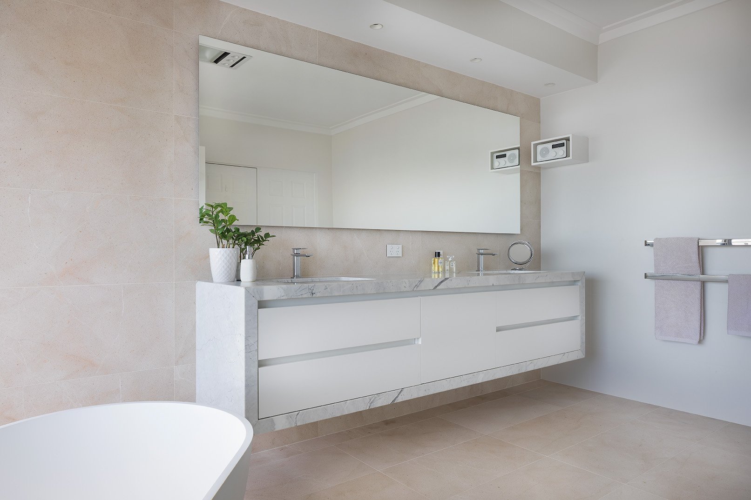
Bathroom Renovations
Our showroom is located at 156 Onslow Road, Shenton Park - call us during business hours on 08-6101-1190 to schedule an appointment or complete the Contact Us form below and one of the team will get back to you within one business day.
At Retreat Design we offer a complete yet flexible bathroom design service from initial interior design through to handing over a completed project. We can be involved in your kitchen project as little or as much as you like.
Our process begins with a design consultation, measure and quote by one of our experienced interior designers. We can meet you onsite or at our showroom to discuss your design ideas, budget and functional requirements. From there, a computer generated drawing – including 3D images and specifications are developed where we will offer advice on product selection. We are also happy to provide advice on colours and finishes.
We can also assist with lighting, electrical goods, tiles, tap ware and bench tops to provide a complete picture for your new bathroom.
We have exclusive arrangements with a range of international cabinetry manufacturers. So your design is manufactured in Italy to world wide standards and then shipped to Perth, ready to be installed by our experienced team.
Our full project management service includes removal of your old bathroom and timely management of all trade requirements.
At Retreat Design your bathroom renovation process starts with a comprehensive design service with one of our interior architecture qualified designers. Once you have approved your design, the cabinetry is put into production in Italy. Our professional project manager then manages your bathroom renovation from start to finish, using experienced tradespeople and Retreat Design’s in-house installation team.
BATHROOM RENOVATION PROCESS
At Retreat Design, your bathroom renovation process starts with a comprehensive bathroom design, undertaken by one of our experienced interior designers. All our bathroom renovations projects are individually tailored to specific client requirements.
Bathroom renovations involve more trades than a kitchen renovation as there are usually tilers, glass and plastering trades. This means that the bathroom renovation process is usually slightly more complicated than the kitchen process.
Pre-Renovation
A few weeks before your bathroom renovation process is scheduled to commence your designer will touch base with a firm project time-frame that will be shared with you via our online project management system. Trade prices will be confirmed and our admin team will provide you with information on how to get your home “renovation ready”.
Disconnect
The first step is to dis-connect all your electrical, gas and water services. Our project manager will liaise with you and our tradespeople on an appropriate time. This usually takes a few hours on a convenient day.
Demolition
This is the messiest part of a renovation so being prepared and having your house “renovation ready” is a good idea. Usually the demolition team need a day to demo a bathroom space, taking out baths and old spas add to the time and cost. Ensuring there is floor protection, other areas of the house are protected from dust and you are generally ready for the mess and dust is something you can chat through with our project manager before the demolition commences.
First Fix
Now the electrician and plumber return to chase and complete a “first fix”. This is the process of getting electrical wiring and plumbing chased into the new position, as per the shop drawings you have signed off on.
Tiling
Once the existing bathroom has been removed and the trades “chased” the new plumbing and electrical pipes and wires, the tiler comes in to tile the new space. This is actually quite a complex job as the tiler will have the first apply a new screed and complete waterproofing before starting to lay your new tiles. As a result, this process usually takes a minimum of 1 week.
Shower Screen
As soon as the tiling is complete, our glass sub-contractors will template the shower screen as this can take 1-2 weeks to manufacture and install, so getting the template done early in the bathroom renovation process is good practice.
Cornices and Plastering
Having to replace at least part of the cornice is usually inevitable in a bathroom renovation. Allow 1 to 2 days for a gyprocker to fill any holes from the old fittings or apply a new ceiling and cornicing if required. The new cornice goes over the tiles if they are full height.
Cabinetry Install
Once your bathroom space is ready, the cabinetry installation usually only takes a few days. Our installation team are all qualified cabinet makers employed by Retreat Design, we don’t sub contract out the installation of our cabinetry! Once the installation is completed, an installer will template your bench tops and deliver them to our stonemason. You can save time by ordering a vanity with top included.
Bench tops
It usually takes 10 days from the time your bathroom cabinetry is installed and a template is made until the stone is available for installation. Bench top installation usually takes a few hours on a day convenient for you.
Splash backs
If you have a splash back, the splash back also requires a template, but this cant be done until the bench tops have been installed. Glass splash backs have the quickest turnaround, with glass usually able to be installed within 3 days of the splash back templating occurring.
Final Fix / Additional Trades
At this time, the electrician and plumber return to fit off all your plumbing and electrical fittings. Plumbing and electrical fit off all the lights, power points, taps, showers and basin wastes to make your bathroom functional.This is also the time where our installers come back to install accessories and complete any final adjustments to your cabinetry.
Handover
Accessory install signals that your bathroom is completed and our project manager will touch base at this time to make sure everything is ok! This is by far the best bit of the process for everyone. As the client, you get to enjoy a new space that has been designed by you with one of our clever designers to make your life easier and happier. As the designers and team at Retreat Design, we get the satisfaction of knowing we have delivered a space that genuinely adds value to your lifestyle.
Allow 5-6 weeks for a standard bathroom renovation. Lead times for manufacture of cabinetry can be between 8-14 weeks depending on the finish.
The Design Process
-
The first step involves one of our designers to meet the client on-site to discuss the project requirements as well as take general measurements of the space.
This is a critical step in the design process as it allows the designer to understand the client’s vision and specifically the client’s requirements from a functional, design aesthetic and budget perspective.
To arrange a consultation time, come visit us in the showroom or contact us via the details on our website.
-
The next step in the design process involves the clients coming into the Shenton Park showroom for a meeting with the designers. 1st round of proposed drawings are presented in Sketch-up to provide a 3D visualisation of the space.
This first draft meeting is designed to be a two way process of seeking feedback to perfect the design. At this stage the designer can introduce individual product selection ideas, basic costings, colour palettes and story boards.
-
The conversation between client and designer continues with a focus on refining the design as well as identifying fixtures and fittings, from tiles to electrical appliances. This stage often requires site meetings with specific trades, such as electricians, plumbers and tillers, to establish the construction and trade costs associated with the project.
Through the consolidation process, the designer aims to not only sign off the design with the client, but also clarify all costs associated with the project, so that the costs of the project are as transparent as possible.
-
The designer will provide a final set of detailed drawings as well as an itemised, costed product selection sheet, which the client will sign to proceed with the project.
Before the cabinetry is put in to production, our project manager, also a cabinet maker with over 20 years experience, will do a final site measure and review of the plans.
As Retreat Design cabinetry is manufactured in Europe, there is a 12 week lead time before the installation and project management may commence.
